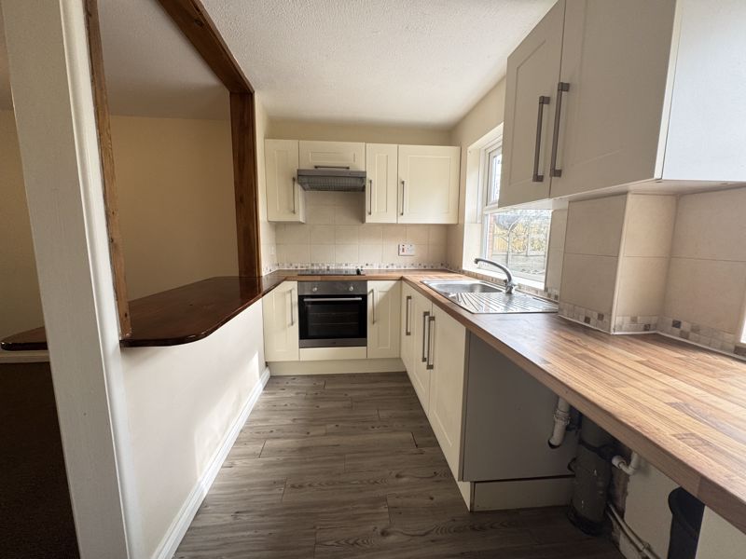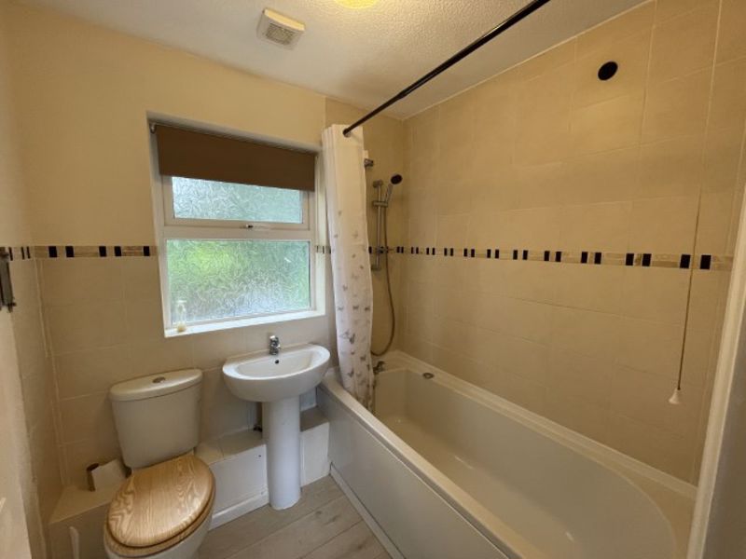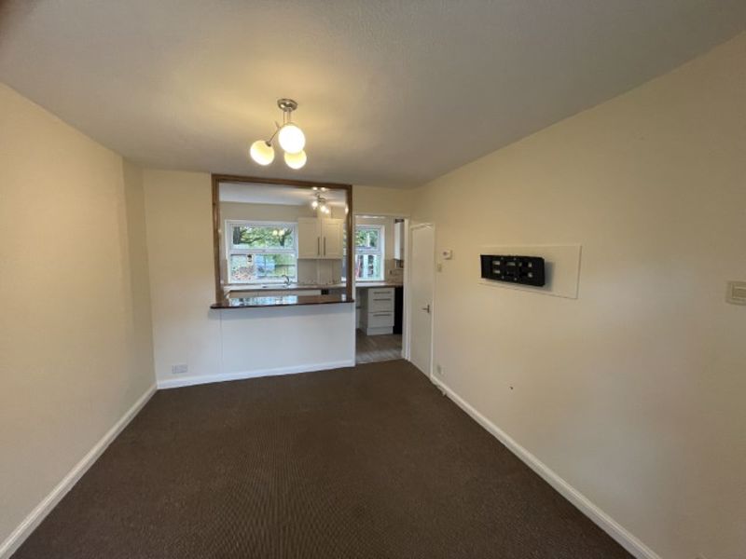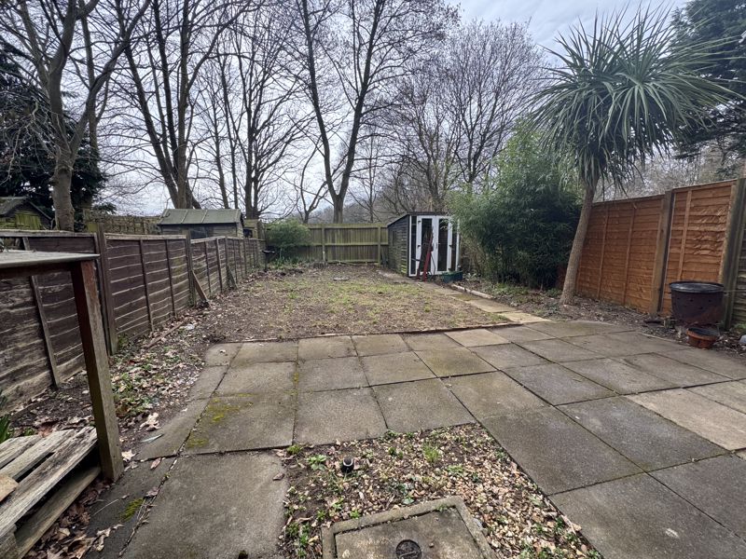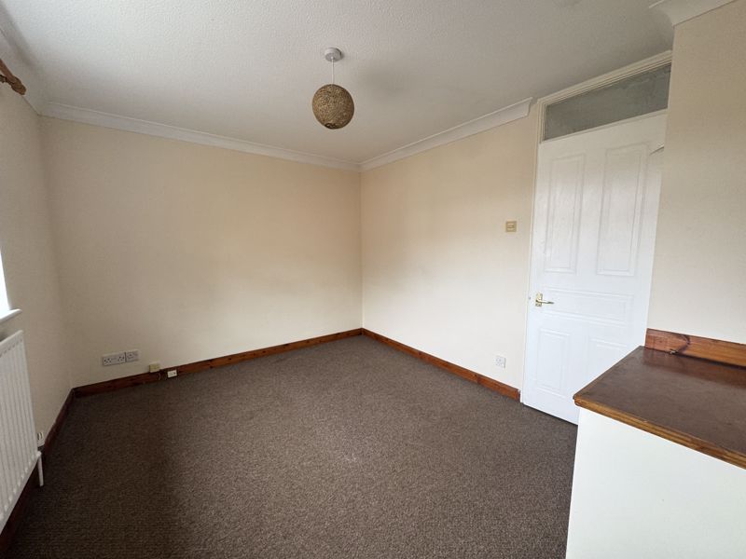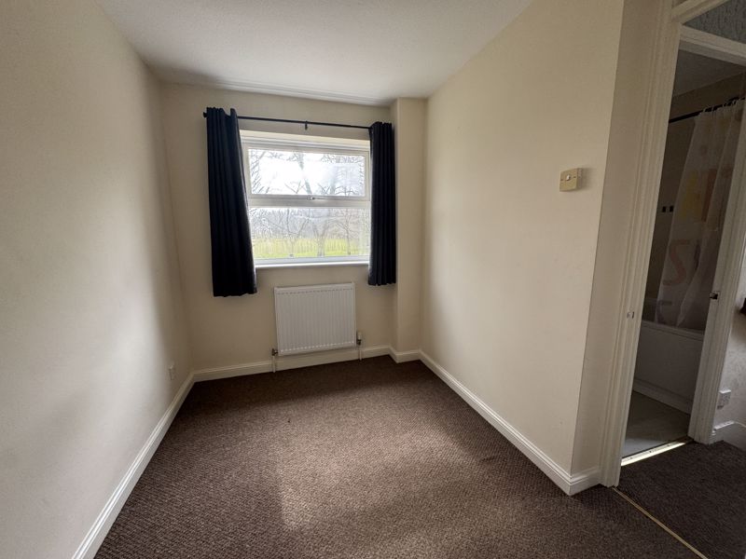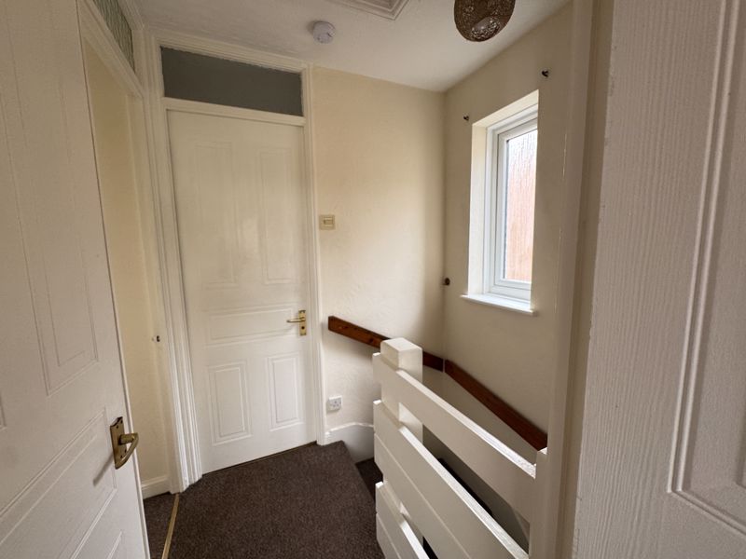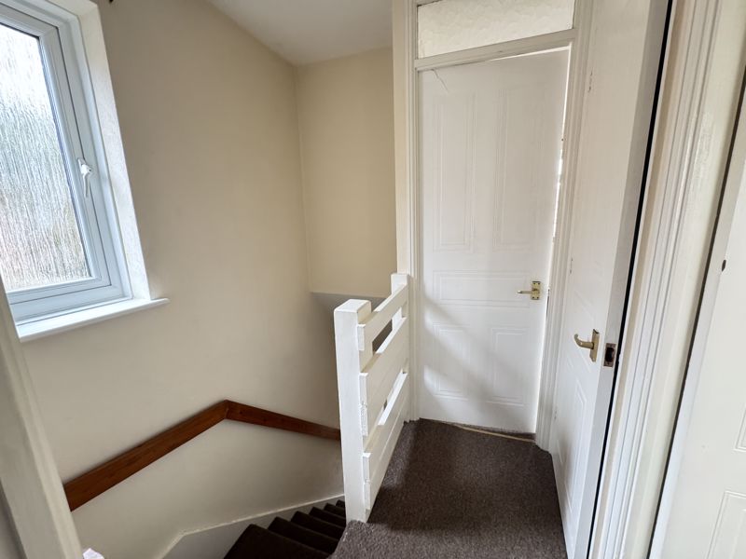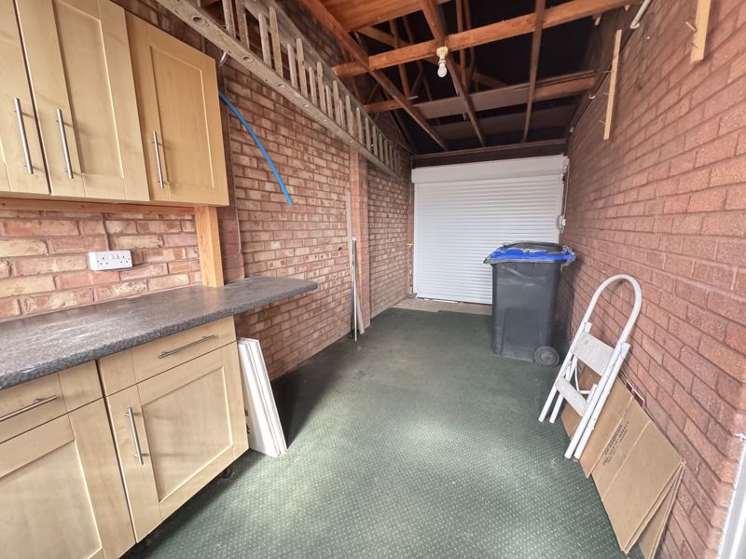Wysall Road, The Glades, Northampton
Key Features
- Semi Detached
- Living Room
- Modern Kitchen
- Two Bedrooms
- Bathroom with Shower
- Double Glazed
- Gas Central Heating
- Rear Garden
- No onward chain
- Double length Garage & parking
Full property description
We are pleased to present this two-bedroom semi-detached home for sale , situated in a quiet cul-de-sac in the Glades area, east of Northampton. The ground floor comprises an entrance porch leading into a spacious lounge/dining room, which features an archway to the kitchen. A doorway provides access to the double-length garage and the enclosed rear garden. Upstairs, there are two well-proportioned bedrooms and a family bathroom with a shower over the bath. Externally, the property benefits from a double length garage with power & light connected & remote-control door and a driveway providing off-road parking for 2/3 cars and a private rear garden. A perfect buy to let property or first time purchase opportunity. EPC Rating: C | Council Tax Band: B. No onward chain. Double glazing and gas central heating.
Front
Block-paving providing off road parking and access to the front door, hard standing providing further parking.
Entrance
Entrance via composite part glazed door into entrance hall with stairs rising to the first floor and doorway to the living room. Neutral decor.
Living room 14' 3'' x 9' 11'' (4.35m x 3.02m)
A box bay window to the front allows plenty of natural light, with a doorway to useful under-stairs storage cupboard. A wall-mounted radiator provides warmth, and there is a walk-way through to the kitchen. Neutral decor
Kitchen 13' 0'' x 5' 7'' (3.96m x 1.70m)
This modern kitchen features a range of eye-level and base units, complemented by wood-effect roll-top work surfaces. A stainless steel sink and drainer sit beneath a tiled splash-back, adding both practicality and style. Integrated appliances include a built-in oven, hob, and extractor, with space for a washing machine or dishwasher. A UPVC double-glazed window overlooks the rear garden, while a UPVC door provides convenient access to the garage. Neutral decor.
Stairs to first floor & landing
Stairs rising to first floor from entrance hall with wooden hand rail
Landing: UPVC window to the side, loft access hatch and doors to bedroom accommodation and bathroom.
Bedroom One 13' 0'' x 9' 7'' (3.96m x 2.93m)
UPVC double glazed window to the front, wall mounted radiator, neutral decor.
Bedroom Two 10' 10'' x 6' 6'' (3.30m x 1.99m)
UPVC double glazed window to the rear, wall mounted radiator, neutral decor.
Bathroom
Fitted with a modern white suite comprising Hand-wash basin, WC & paneled bath with shower over. Fully tiled walls, obscure UPVC double glazed window for privacy to the rear. Ceiling mounted extractor fan, Vinyl flooring.
Rear Garden
A private & enclosed rear garden with timber fencing to three sides. Patio area & summer house with UPVC lockable doors. Boarders for planting. Overlooking open space.



