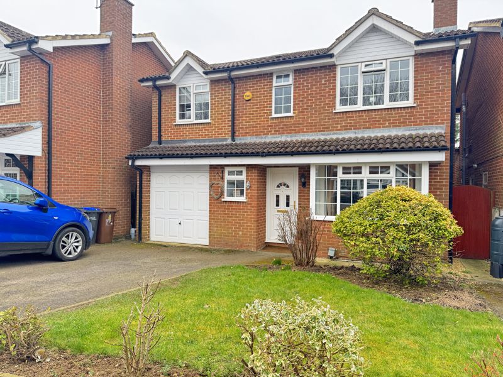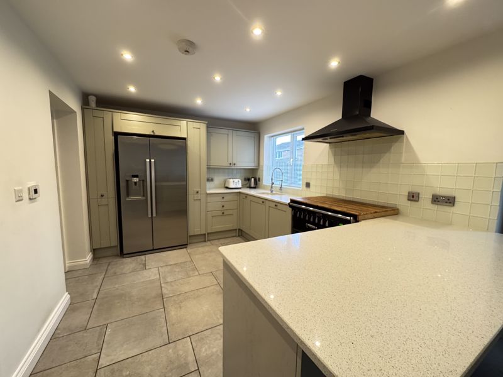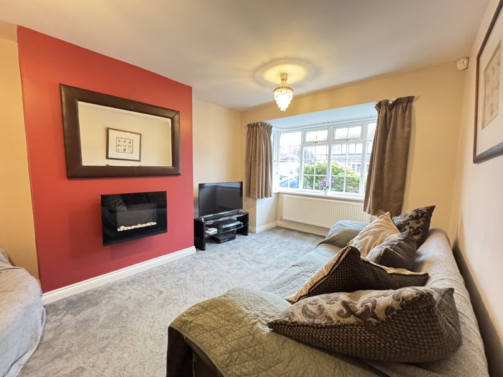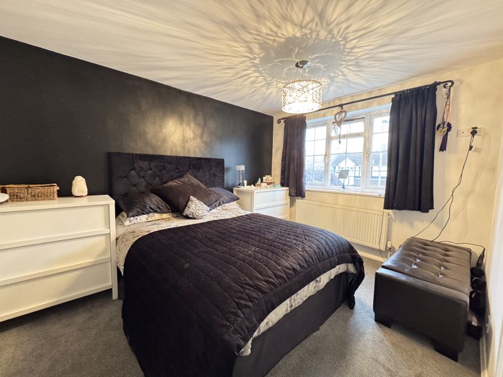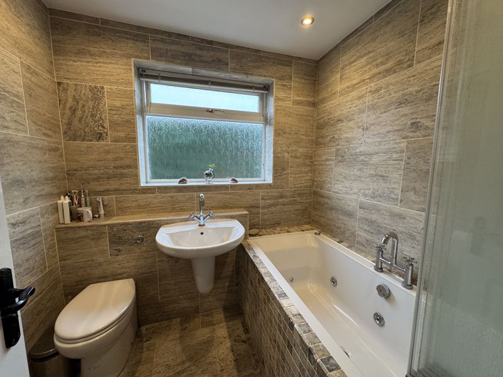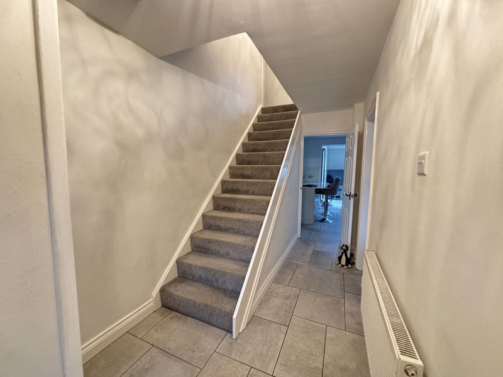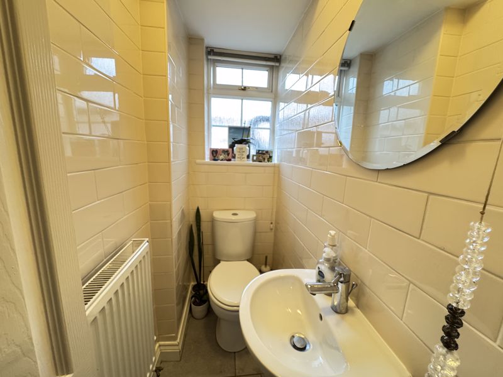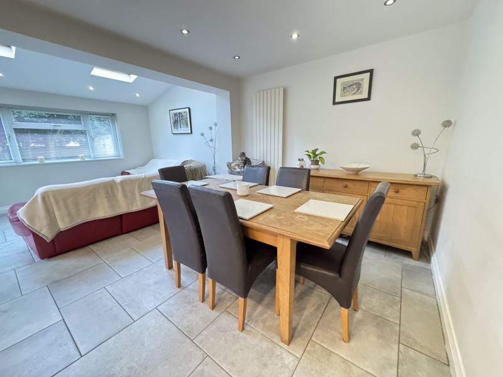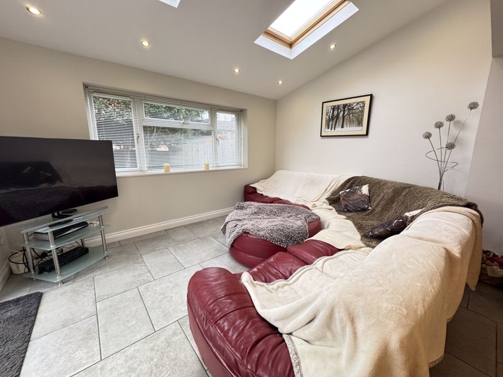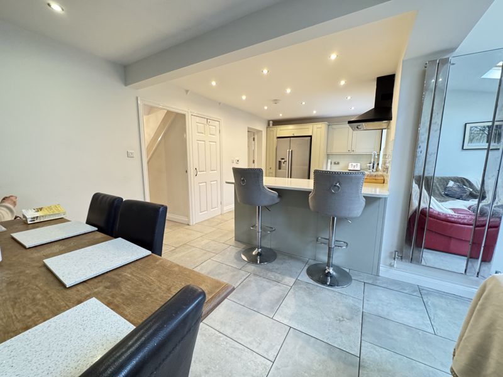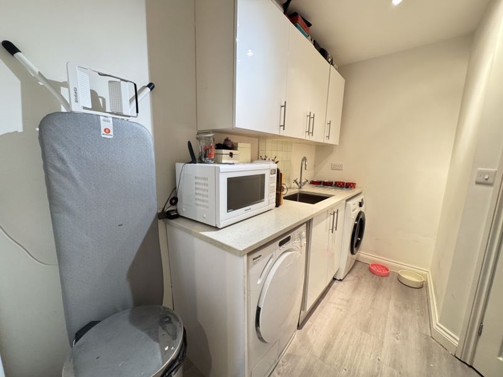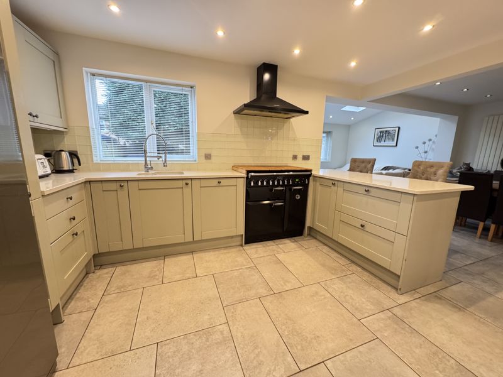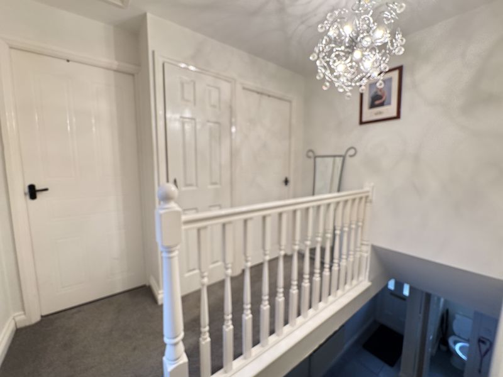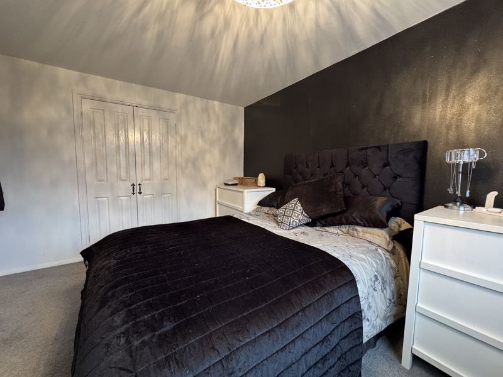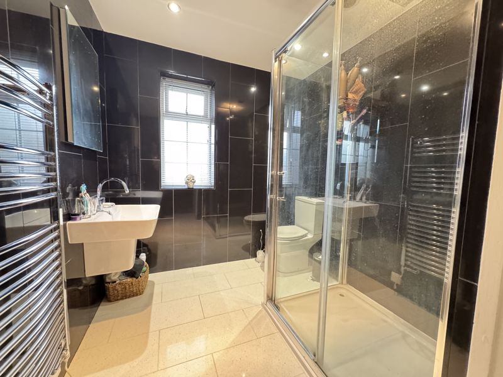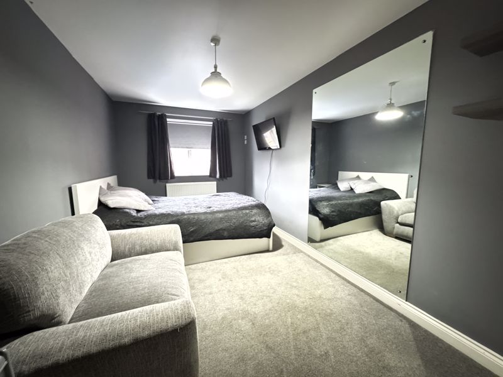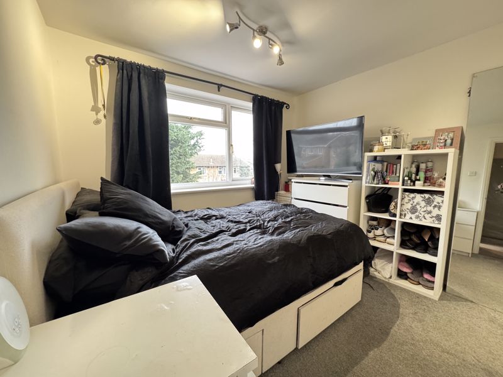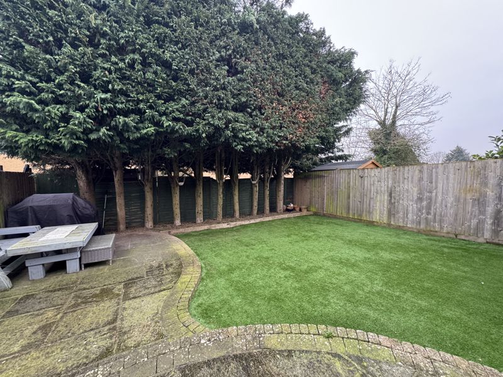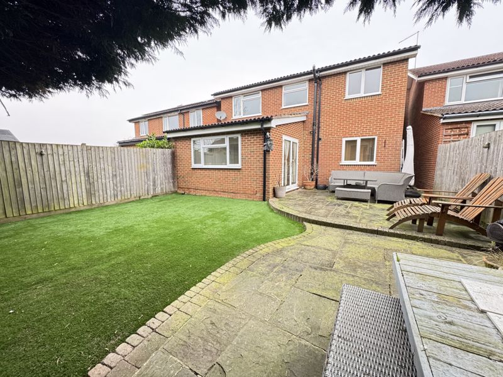Lichfield Drive, East Hunsbury, Northampton
Key Features
- Detached family home
- Four bedrooms
- Extended
- Refitted Kitchen
- Double glazing
- En Suite shower room
- Cloakroom
- Parking & Garden
Full property description
This extended and much improved four-bedroom family home in East Hunsbury offers a great blend of space, style, and convenience and has storage in abundance! Viewing is highly recommended to fully appreciate the features of this well-presented property which has many features and benefits. Ideally located, the home provides easy access to major transport routes including the M1, A43/A45, and is just a short distance from the Town Centre. Families will benefit from being close to two local primary schools. The property is also within walking distance to a variety of amenities including a large Tesco Express, leisure centre, dentist and doctor's surgery, as well as parkland and a golf course, offering a great mix of recreational options and everyday conveniences.
Front
Laid to lawn with flower beds and shrub boarders. Tarmac driveway providing parking for two vehicles.
Entrance Hall
Entrance vis UPVC part glazed door: Tiled floor, stairs rising to the first floor, wall mounted radiator, alarm control pad, doorways to kitchen and sitting room.
Sitting room 17' 11'' x 10' 2'' (5.45m x 3.11m)
Walk in bay with UPVC Georgian style windows, wall mounted radiator, wall mounted decorative electric fireplace.
Kitchen, dining room & family room 25' 6'' x 20' 8'' (7.77m x 6.31m)
The original layout has been thoughtfully redesigned to create a spacious, bright, and open-plan living area—truly the heart of this family home.
The kitchen has been refitted with a selection of light grey floor and eye-level units, complemented by quartz work surfaces, a breakfast bar, and stylish splashback tiling. A built-in Rangemaster Aga oven with an extractor hood takes centre-stage, alongside an under-mounted deep-set sink with a mixer tap. Additional features include an American-style fridge freezer included with the sale. There is a space for an integrated dishwasher and a handy and roomy under-stairs storage cupboard. A UPVC window to the rear allows natural light to flood the space, enhanced by recessed ceiling spotlights.
The contemporary tiled flooring and stylish lighting continue seamlessly into the dining and family area, which offers ample space for furniture such as a dining table and a generously sized corner sofa. Large patio doors and a rear-facing window provide a lovely connection to the garden, while two wall-mounted decorative radiators ensure warmth and comfort and two sky lights allow an abundance of natural light.
family room width: 4.6 meters
Utility room
Previously the rear part of the garage, this space has been cleverly transformed into a spacious and functional utility room—perfect for keeping laundry separate from the main living areas.
The room features dedicated space for both an automatic washing machine and tumble dryer, along with a deep-set under-mount sink set within a sleek quartz worktop, complemented by splashback tiling. White gloss base and eye-level units provide storage, while laminated wooden flooring adds a practical yet modern touch.
A built-in storage cupboard houses the central heating boiler and hot water storage tank, keeping essentials neatly tucked away. Ceiling spotlights enhance the bright and airy feel, while a UPVC part-glazed door, complete with a cat flap, offers convenient access to the side of the property and rear garden for you and your feline companions.
First Floor Landing
The L-shaped landing provides access to all bedrooms and the family bathroom, with a ceiling hatch offering entry to the loft space. A convenient built-in storage cupboard is perfect for neatly stowing away bedding and towels..
Bedroom one 12' 8'' x 9' 7'' (3.85m x 2.91m)
Situated at the front of the house, this bedroom features a spacious built-in double wardrobe, a Georgian-style UPVC double-glazed window, and a wall-mounted radiator. A doorway provides access to the en-suite.
Shower room
A generously sized en-suite featuring a large walk-in shower with a mains-powered shower and sliding doors. The space includes a sleek hand wash basin and WC, complemented by black tiled walls and cream shimmer-effect tiled flooring. A chrome wall-mounted towel rail adds a stylish touch, while a built-in linen and towel cupboard provides valuable storage. Recessed spotlights illuminate the room, and a Georgian-style UPVC double-glazed window to the front allows for natural light.
Bedroom Two 15' 2'' x 8' 4'' (4.62m x 2.53m)
A spacious double bedroom situated at the front of the house, featuring a built-in wardrobe for additional storage. The room is well-lit during the day with a Georgian-style UPVC double-glazed window and kept warm by a wall-mounted radiator.
Bedroom three 9' 5'' x 9' 7'' (2.88m x 2.93m)
A third double bedroom situated at the rear of the house, featuring a built-in wardrobe for additional storage. The room is well-lit during the day with a UPVC double-glazed window and kept warm by a wall-mounted radiator.
Bedroom Four 8' 4'' x 6' 0'' (2.55m x 1.83m)
A versatile single bedroom, ideal as a nursery or home office. Situated at the rear of the house, it features a UPVC double-glazed window and a wall-mounted radiator.
Family Bathroom
A stylish and modern bathroom featuring a luxurious whirlpool bath. The space is fully tiled to both the walls and floor and includes a mains shower over the bath with a concertina shower screen. Additional features include a hand wash basin, WC, chrome heated towel rail, extractor fan, UPVC obscure glazed window, and recessed spotlights in the ceiling.
Rear Garden
A low-maintenance garden designed for effortless enjoyment, featuring artificial turf and patio areas—ideal for those who appreciate the look of a lush lawn without the upkeep. Enclosed by timber fencing on three sides, with mature trees at the rear offering added privacy. Gated side access provides a convenient route to the front of the property.
Garage/Store
Part of the original garage has been kept to provide additional storage ( the rear section has been used to create a spacious utility room). Up & over metal door to the front with light and power connected.
Get in touch
BOOK A VIEWINGDownload this property brochure
DOWNLOAD BROCHURETry our calculators
Mortgage Calculator
Stamp Duty Calculator
Similar Properties
-
Glebe Road, Boughton, Northampton
£360,000For SaleThis modern four-bedroom detached family home, built by Bloor Homes in 2018, is situated on the sought-after Buckton Fields development, on the edge of idyllic Boughton Village. Offering a well-designed layout, the property features a welcoming entrance hall, a spacious living room, a cloakroom, a s...4 Bedrooms3 Bathrooms1 Reception


